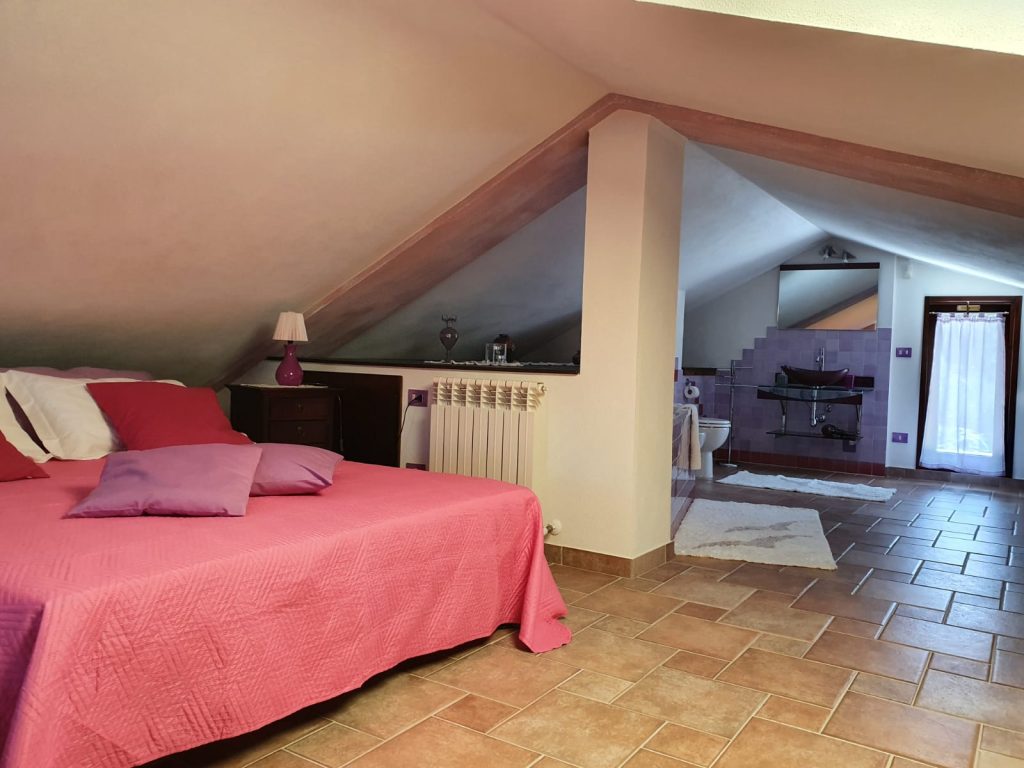The villa rises on three levels but, being built on a slight slope, due to the conformation of the land it is as if it had two ground floors.
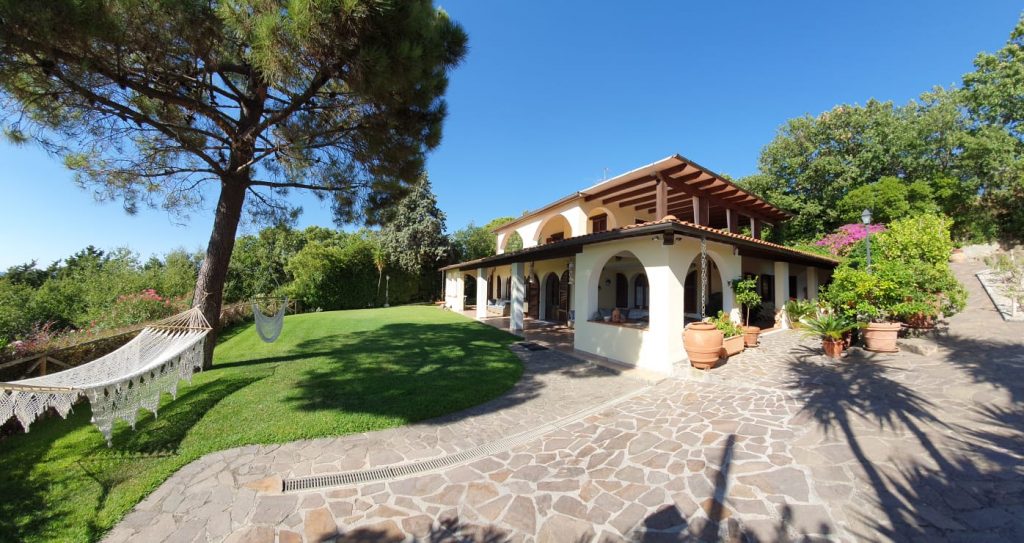
Upon entering there is a large and articulated living room with dining area, a kitchen with French doors, a double bedroom, a bathroom with whirlpool tub and window, a double bedroom + single bed, an anteroom with a washing machine and a bathroom with shower.
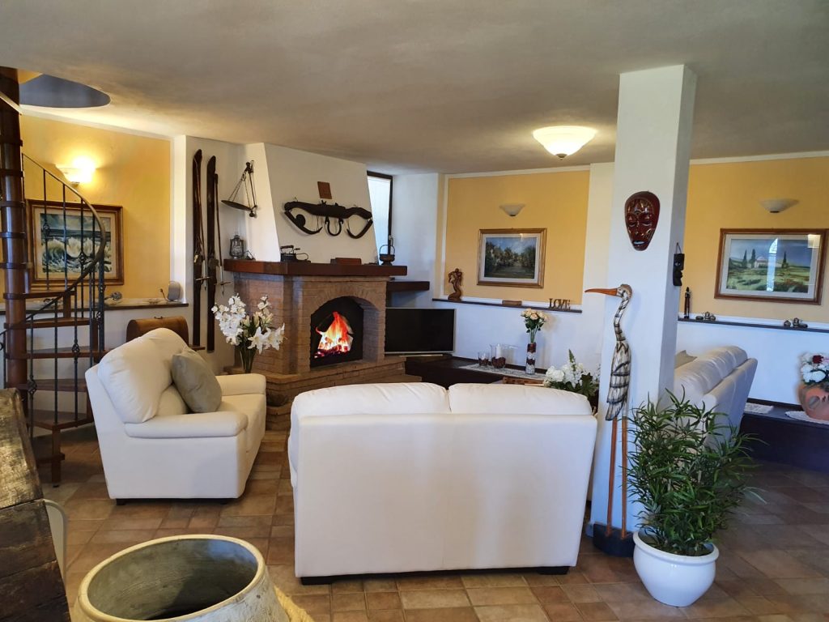
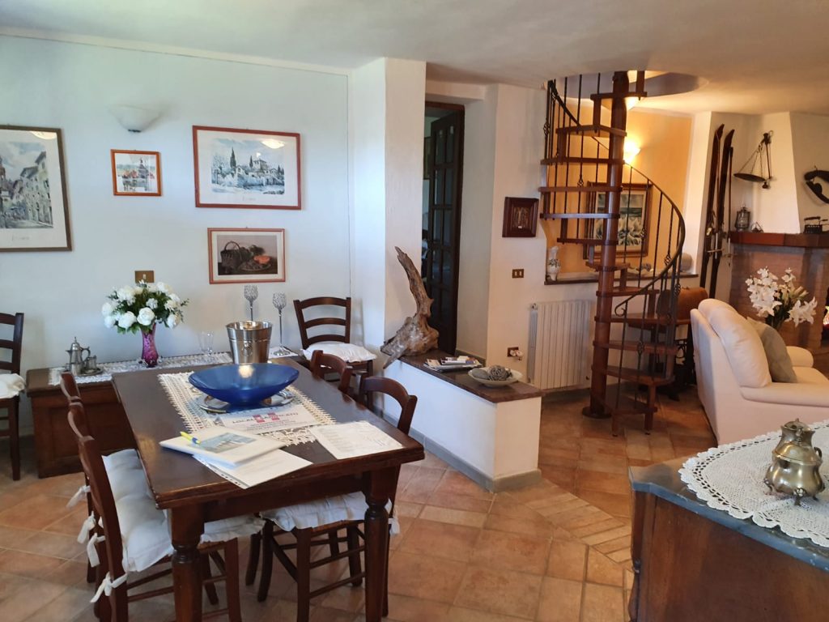
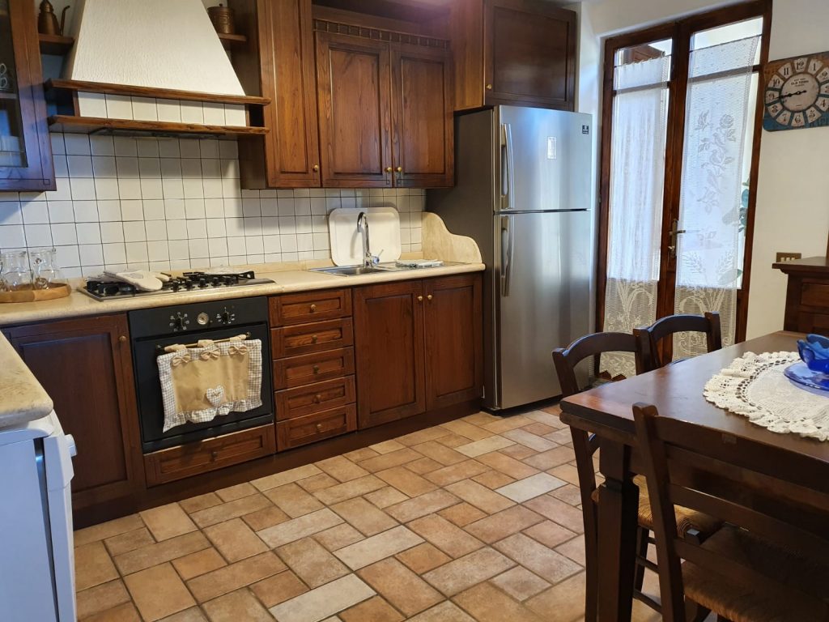
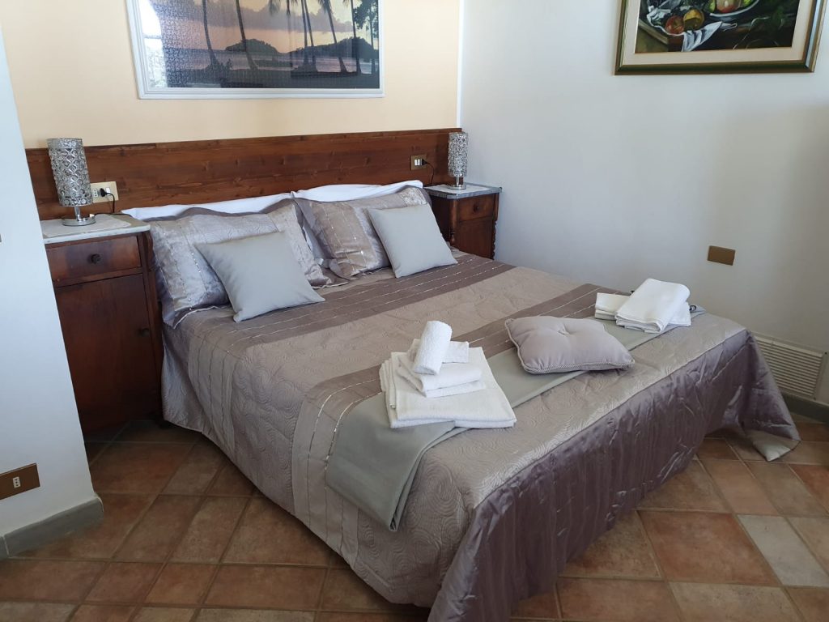
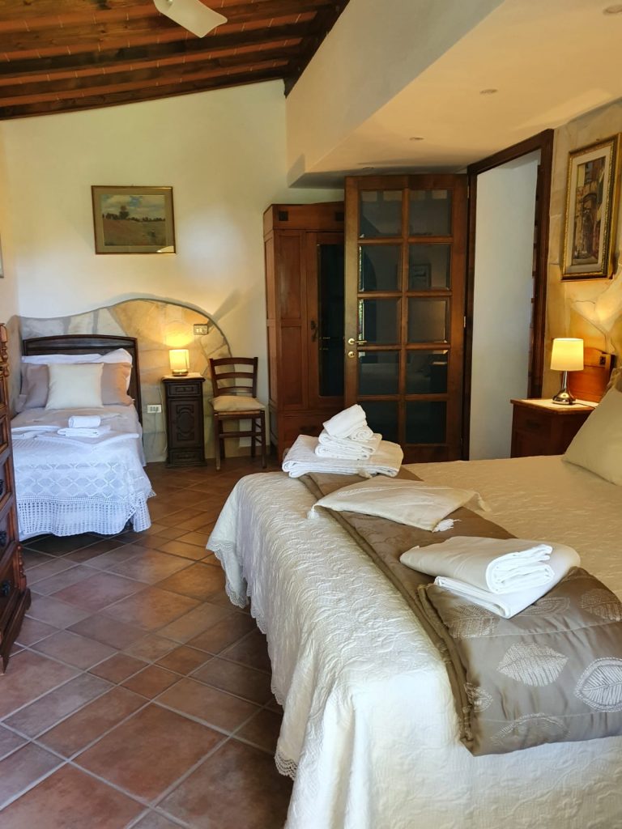
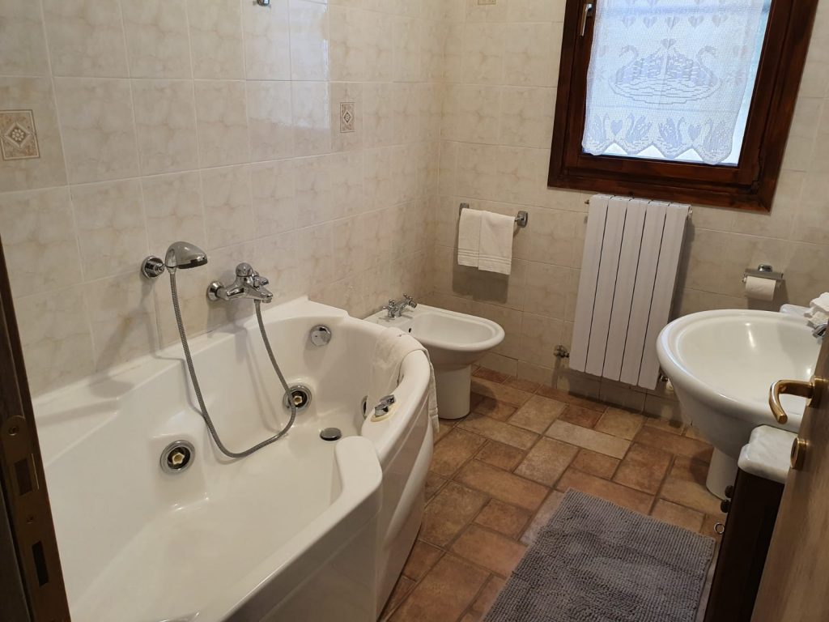
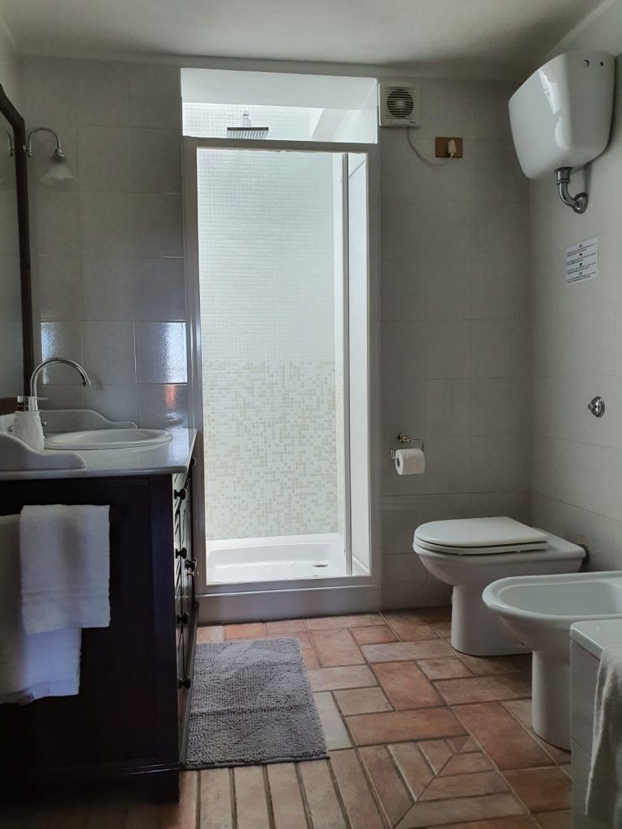
On the first floor, reachable both by an internal wooden spiral staircase and from the external garden, there is an entrance with a large veranda, two double bedrooms, one with a baby bed, a double bedroom + a single bed and a bathroom with shower. and window.

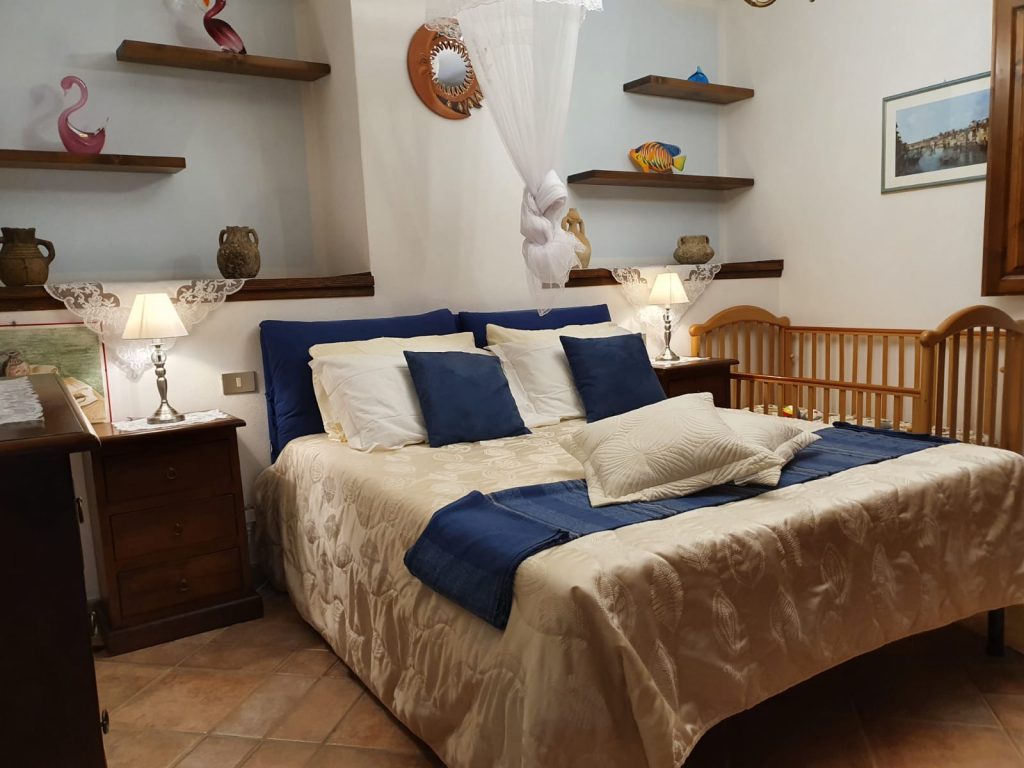
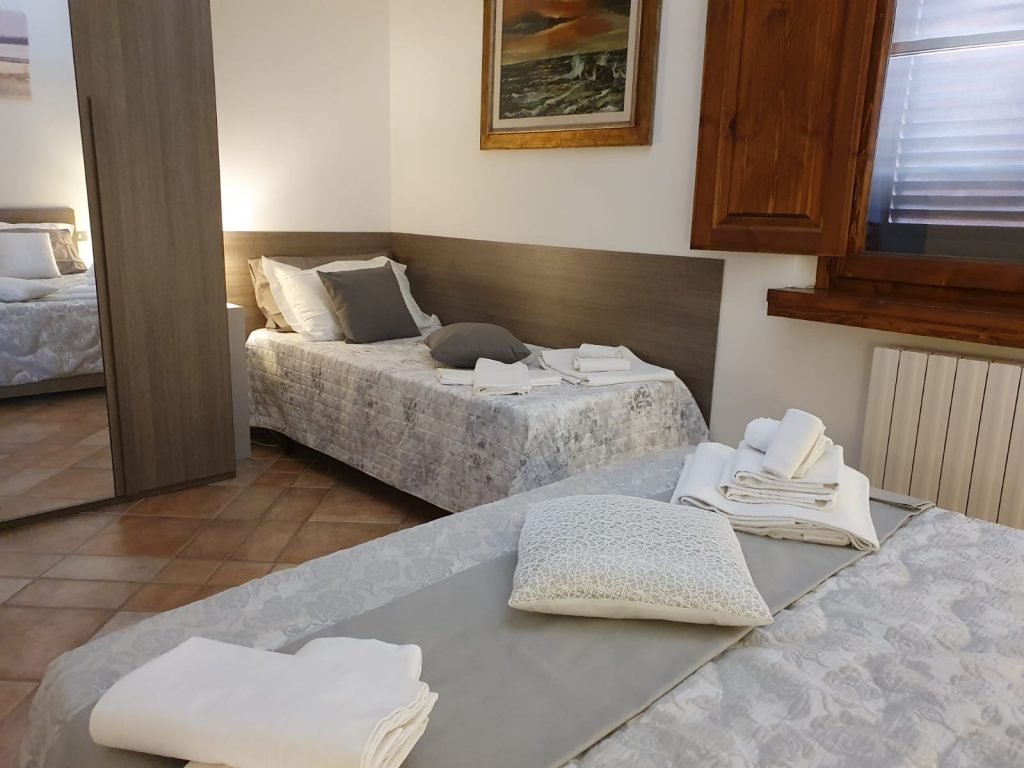
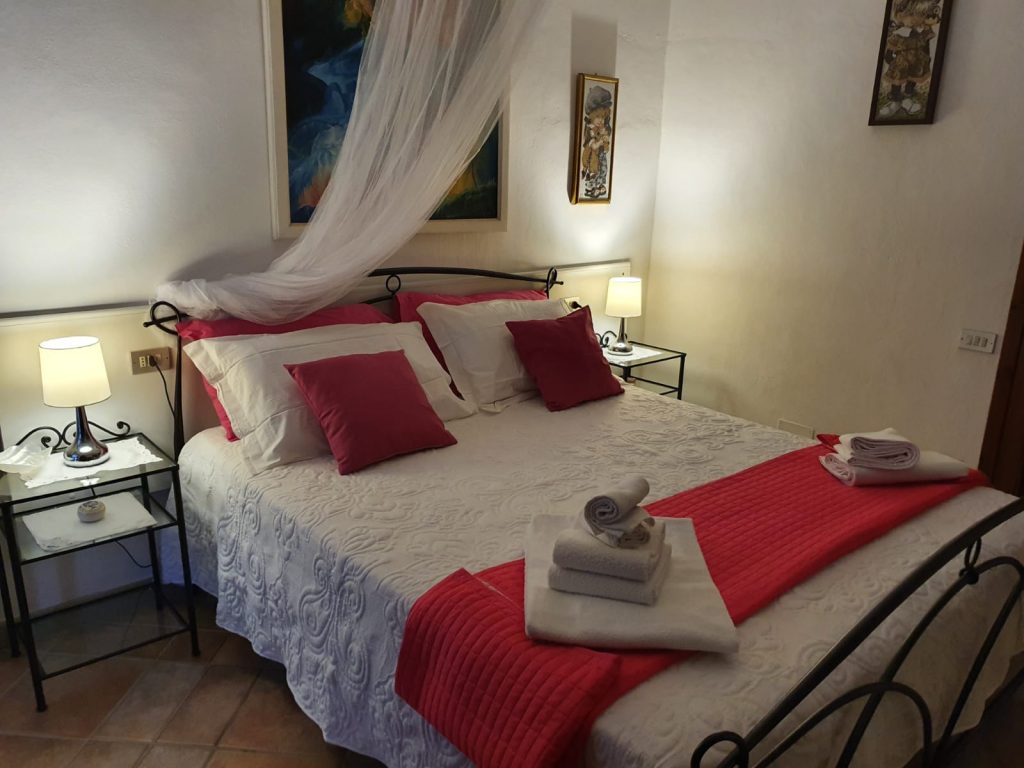
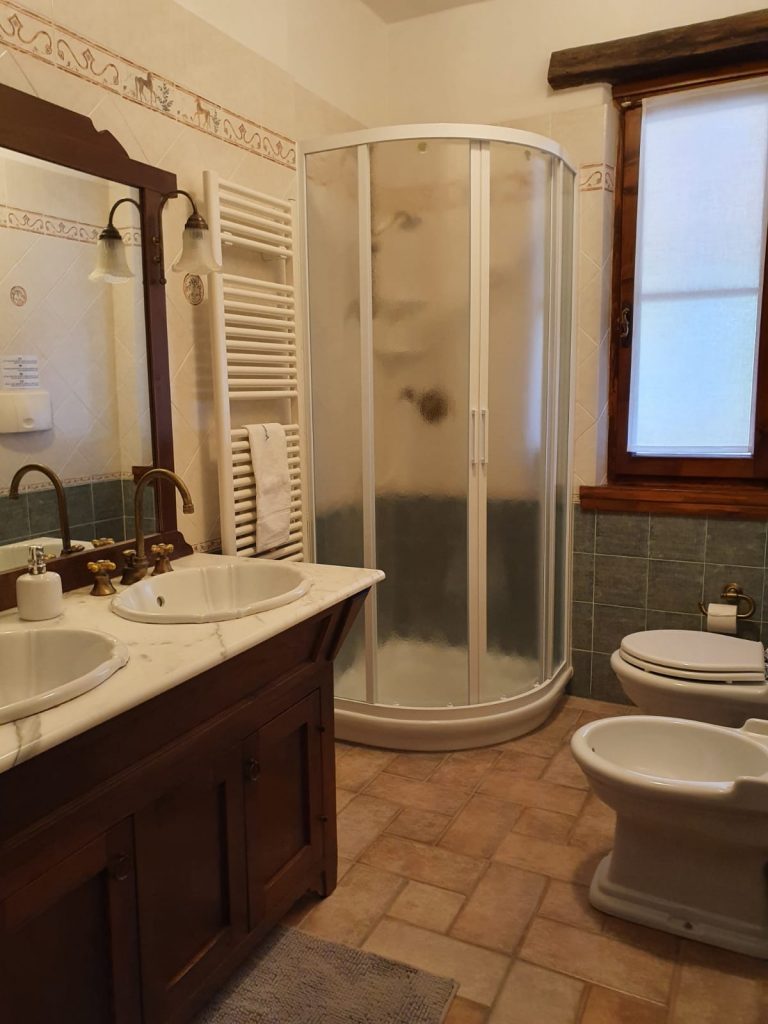
Continuing to climb the spiral staircase you reach an open space with a double bed plus a single bed. The area is equipped with three windows, air conditioning and a bathroom with bathtub.
